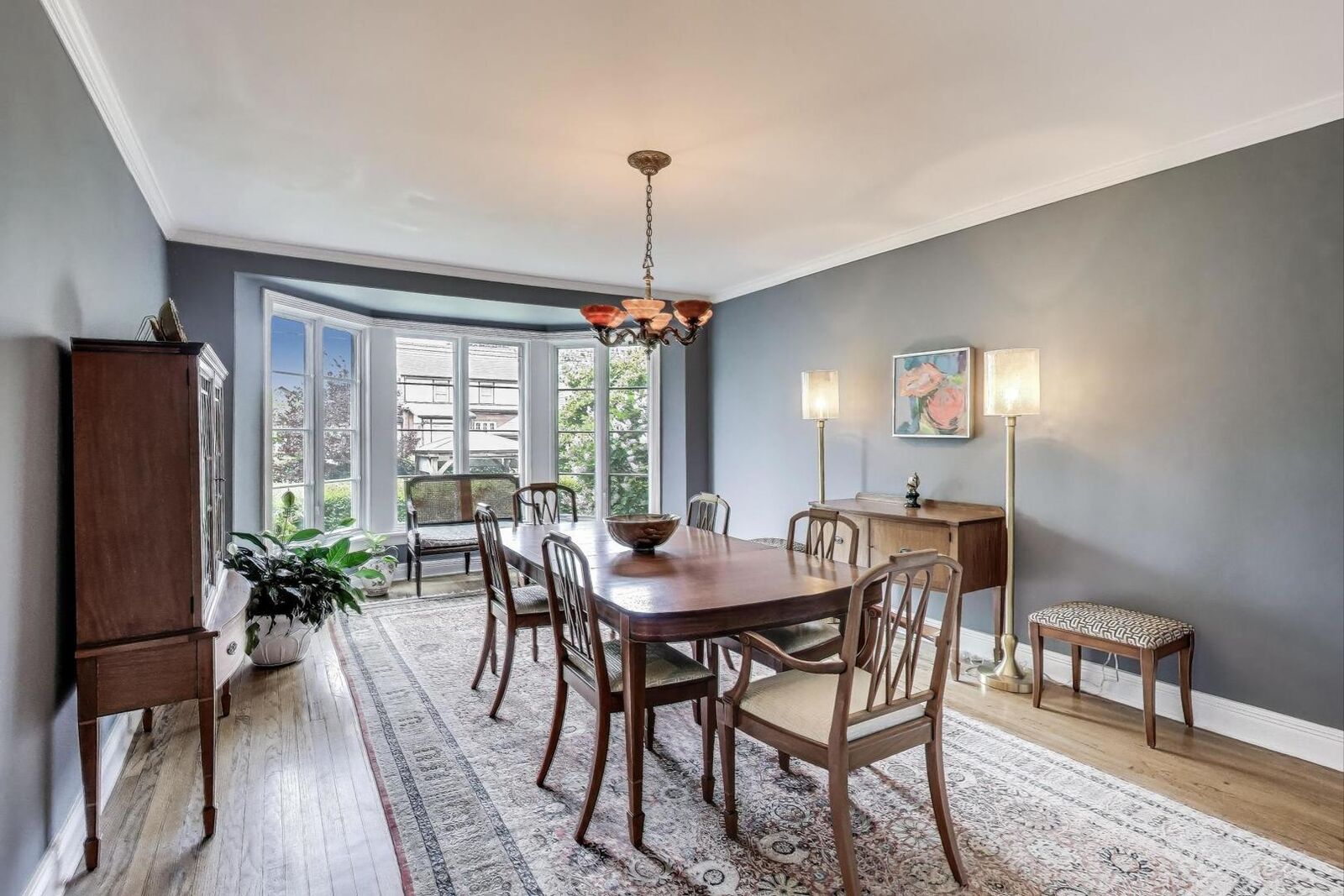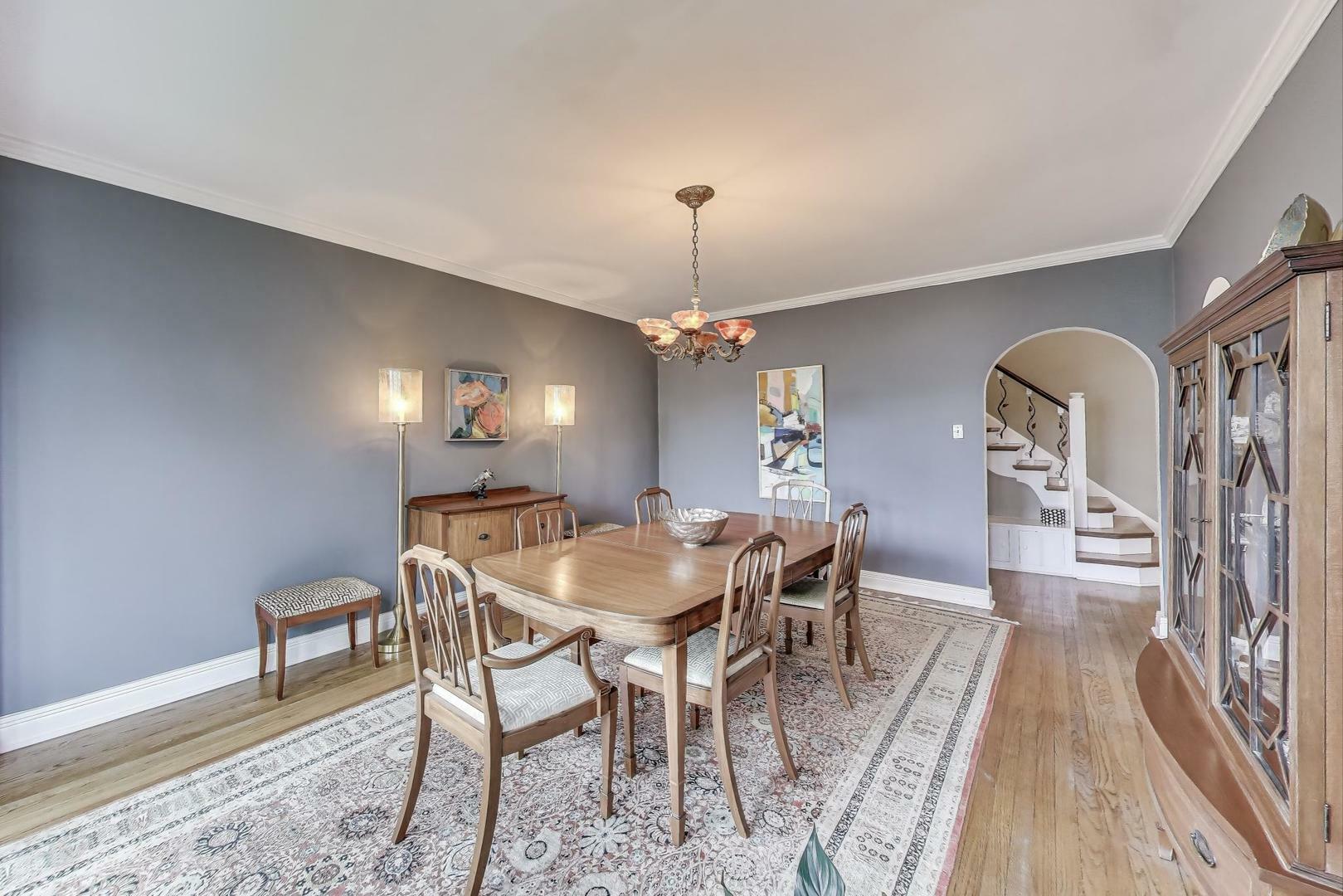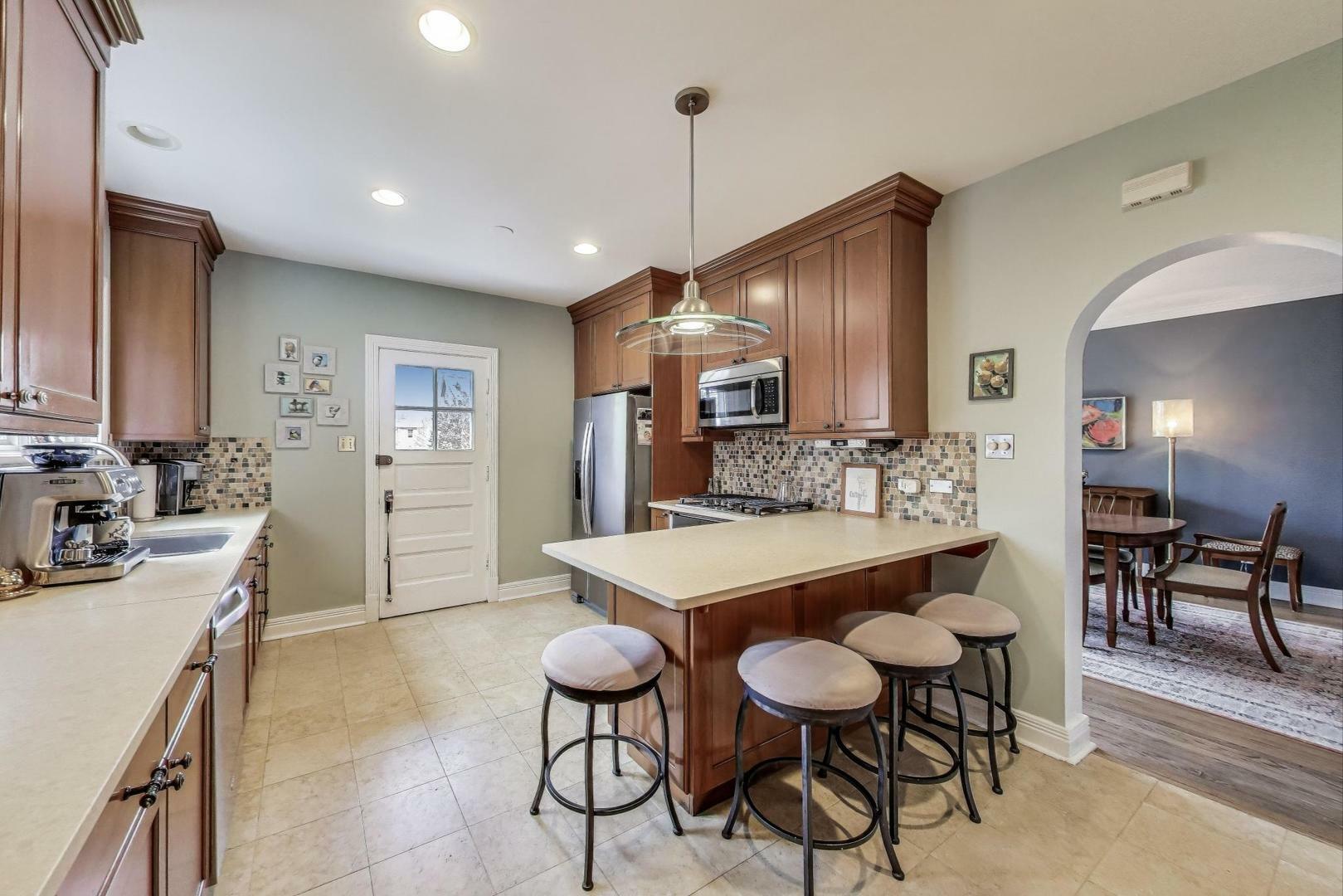


Listing Courtesy of:  Midwest Real Estate Data / @properties Christie's International Real Estate
Midwest Real Estate Data / @properties Christie's International Real Estate
 Midwest Real Estate Data / @properties Christie's International Real Estate
Midwest Real Estate Data / @properties Christie's International Real Estate 1213 Columbian Avenue Oak Park, IL 60302
Contingent (30 Days)
$735,000
MLS #:
12370753
12370753
Taxes
$20,874(2023)
$20,874(2023)
Lot Size
5,458 SQFT
5,458 SQFT
Type
Single-Family Home
Single-Family Home
Year Built
1938
1938
Style
English
English
School District
200,97
200,97
County
Cook County
Cook County
Listed By
Robin Phelps, @properties Christie's International Real Estate
Source
Midwest Real Estate Data as distributed by MLS Grid
Last checked Jun 18 2025 at 12:52 PM GMT+0000
Midwest Real Estate Data as distributed by MLS Grid
Last checked Jun 18 2025 at 12:52 PM GMT+0000
Bathroom Details
- Full Bathrooms: 2
- Half Bathroom: 1
Interior Features
- Co Detectors
- Ceiling Fan(s)
- Appliance: Range
- Appliance: Microwave
- Appliance: Dishwasher
- Appliance: Refrigerator
- Appliance: Freezer
- Appliance: Washer
- Appliance: Dryer
- Appliance: Stainless Steel Appliance(s)
- Appliance: Humidifier
Property Features
- Fireplace: 2
- Fireplace: Living Room
- Fireplace: Other
- Fireplace: Wood Burning
Heating and Cooling
- Natural Gas
- Forced Air
- Central Air
Basement Information
- Finished
- Full
- Walk-Out Access
Exterior Features
- Roof: Tile
Utility Information
- Utilities: Water Source: Lake Michigan
- Sewer: Public Sewer
School Information
- Elementary School: Horace Mann Elementary School
- Middle School: Percy Julian Middle School
- High School: Oak Park & River Forest High Sch
Parking
- Concrete
- Garage Door Opener
- On Site
- Garage Owned
- Attached
- Driveway
- Owned
- Garage
Living Area
- 2,628 sqft
Location
Disclaimer: Based on information submitted to the MLS GRID as of 4/20/22 08:21. All data is obtained from various sources and may not have been verified by broker or MLSGRID. Supplied Open House Information is subject to change without notice. All information should beindependently reviewed and verified for accuracy. Properties may or may not be listed by the office/agentpresenting the information. Properties displayed may be listed or sold by various participants in the MLS. All listing data on this page was received from MLS GRID.





Description